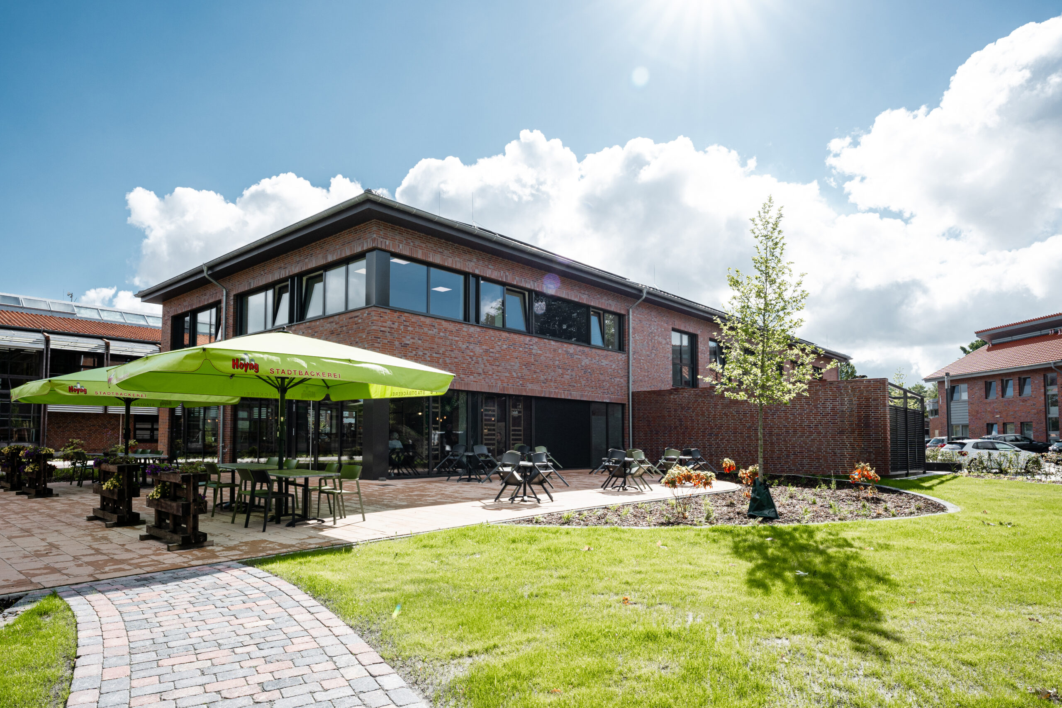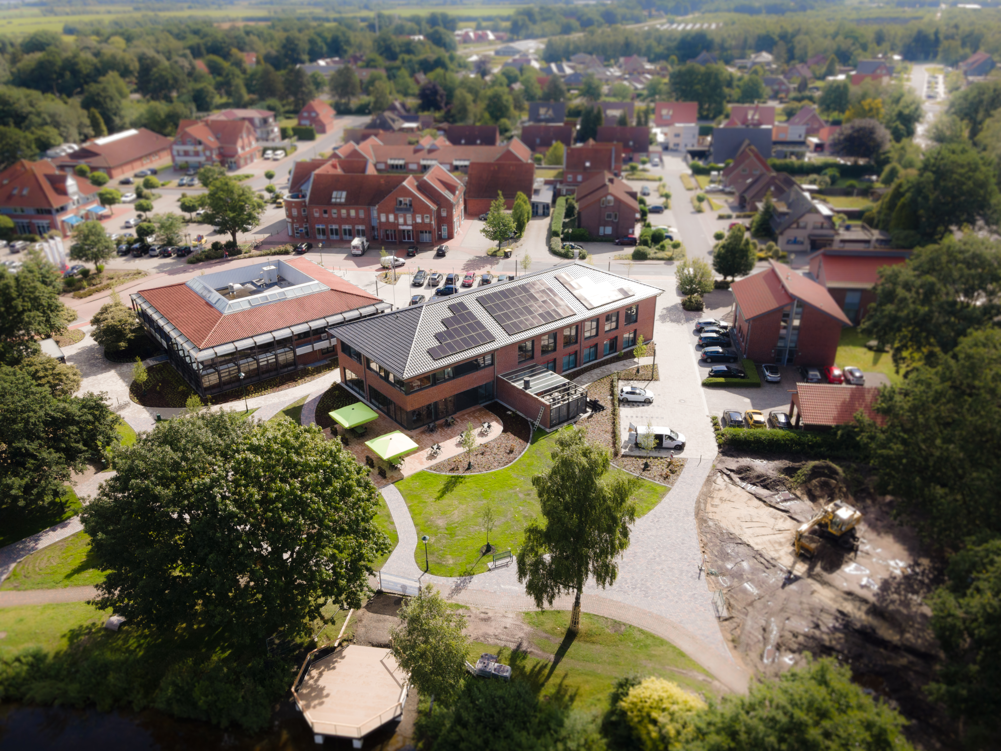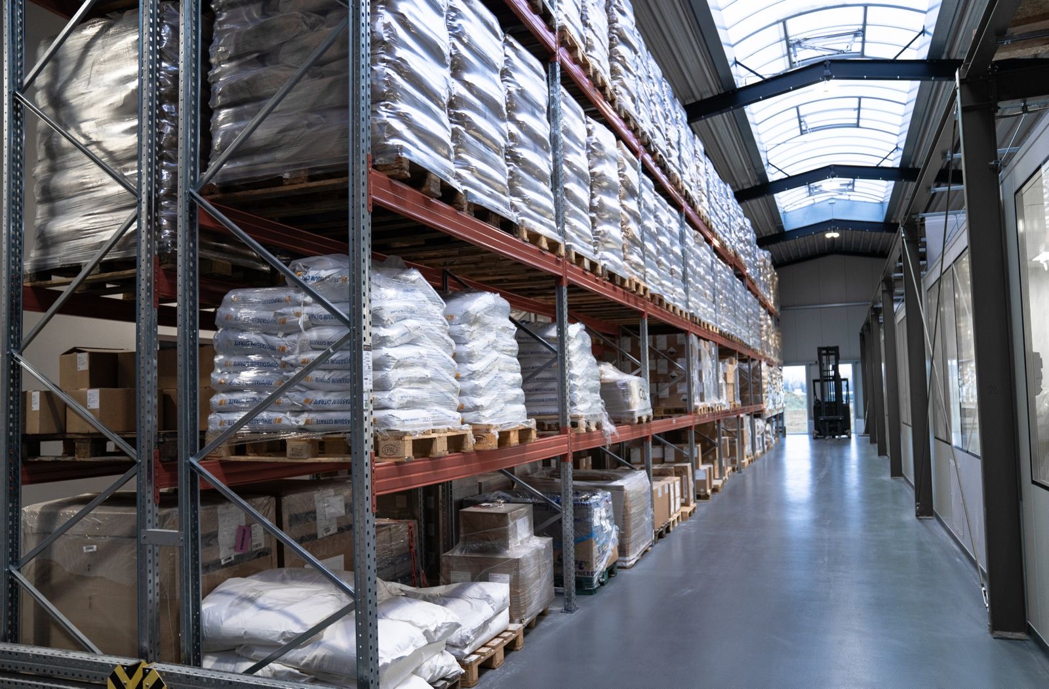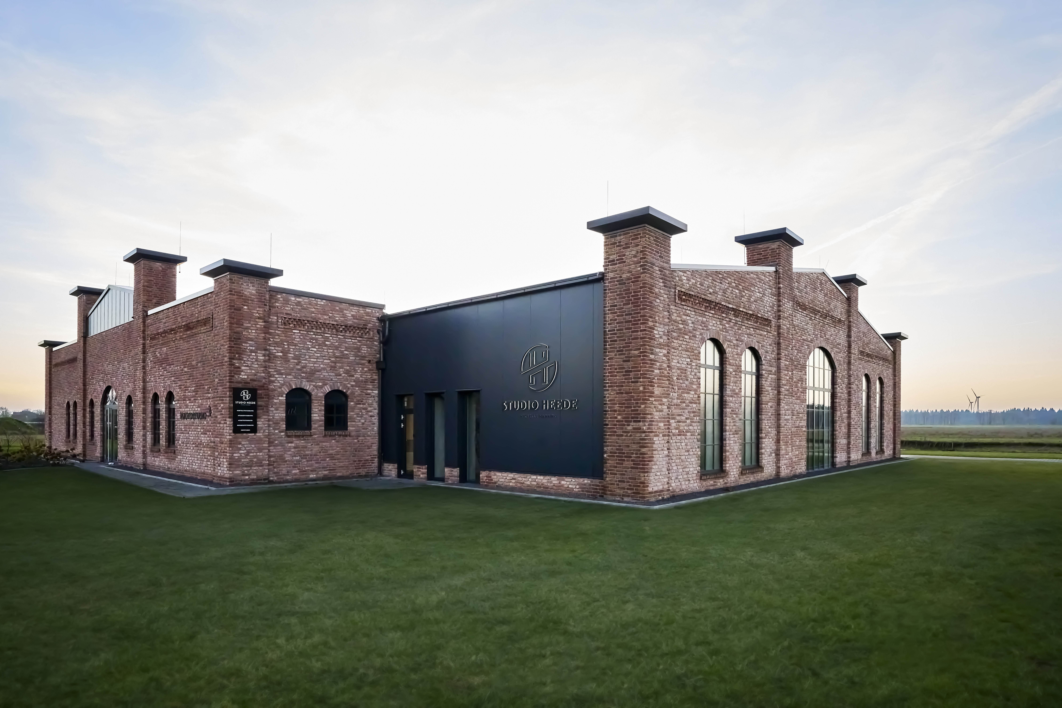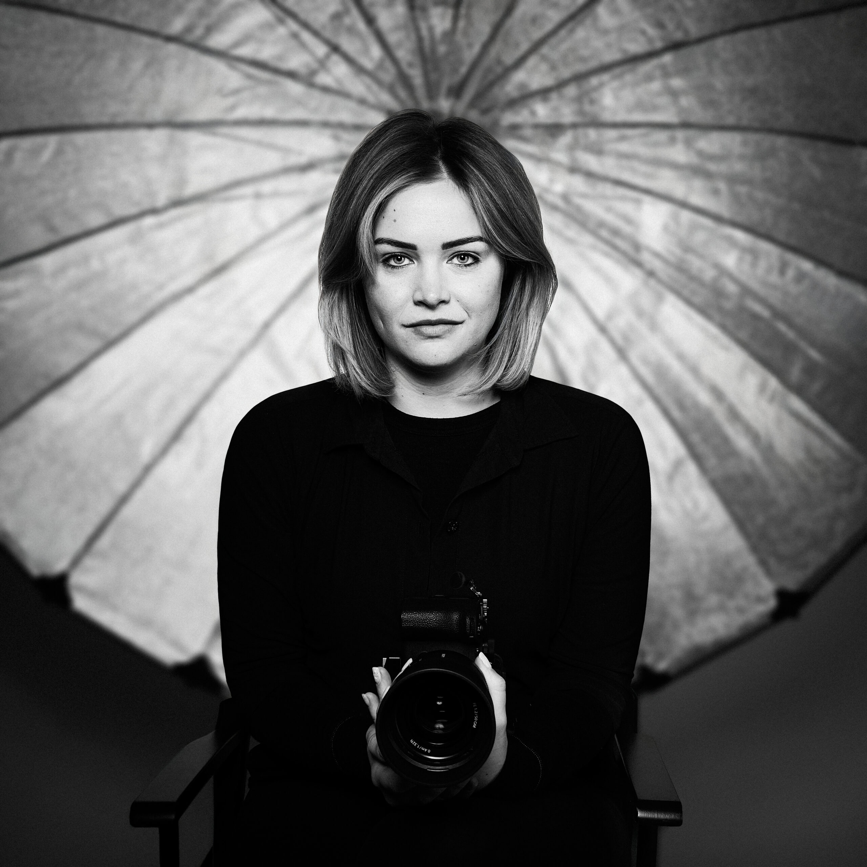
Turnkey for your success:
Modern real estate concepts tailored to your requirements and ideas
We offer turnkey real estate concepts for restaurants, nursing homes, residential complexes, clinics and hotels that bring you clear financial benefits. From the initial idea through professional planning and financing to taking care of all the organizational work, we ensure smooth completion, naturally always in close consultation and cooperation with the decision-makers involved. We design concepts and spaces that are inviting, inspiring and successful, whether it’s gastronomy or an overall concept for the entrance area of a clinic or an entire hotel.
We support you throughout the entire project: for satisfied guests, patients and for an upgrade of your property. Put your trust in our experience, our ideas and our specialists.
Gastronomy
Colors, light, materials and furniture – the details determine the atmosphere of a room. Only the perfect interplay of all components creates a pleasant catering ambience. From the initial design idea to the perfect implementation, we ensure that your premises suit you and your guests perfectly.
We can sense whether we like a room the moment we enter it. This “perceived atmosphere” lies beyond the conscious mind. It is precisely this knowledge that our interior design specialists know and use. The restaurants built according to the Kanne Group’s turnkey real estate concept are coherent in themselves thanks to a successful blend of warm colors, subtle lighting and high-quality furnishings. Enter and feel at home. That is the goal – and the result.
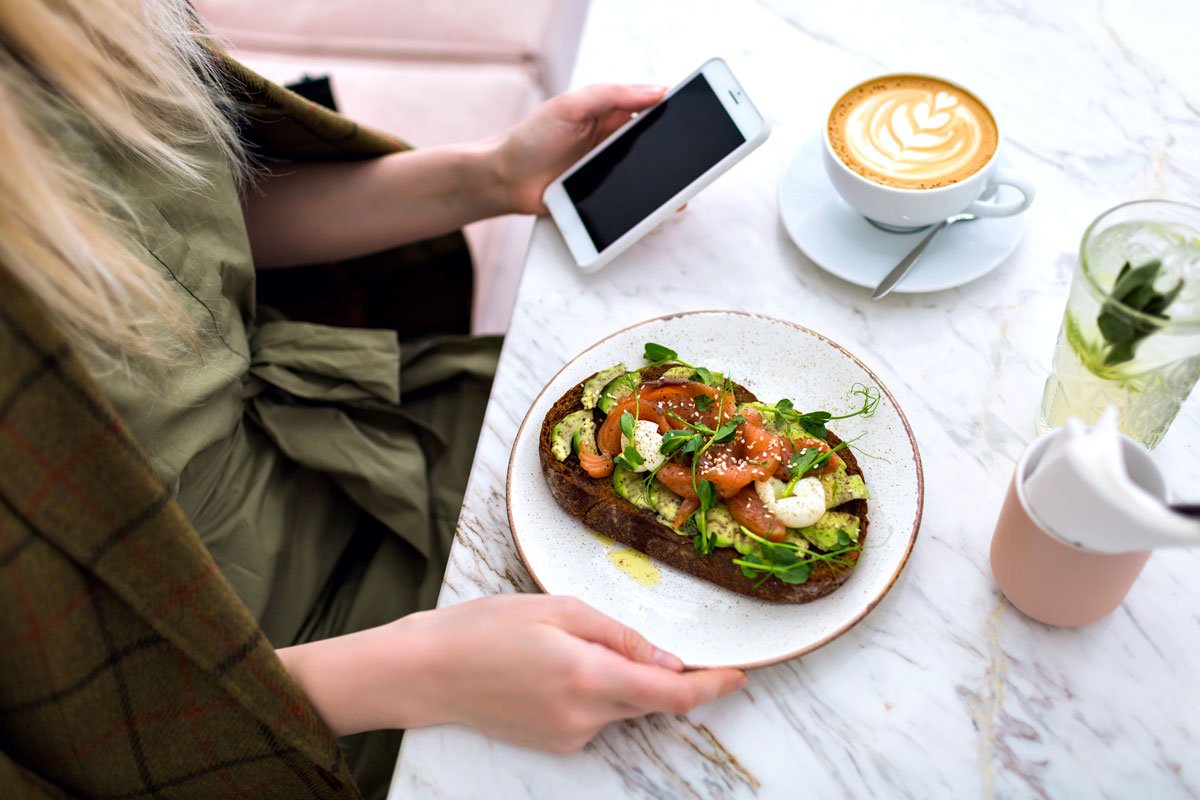
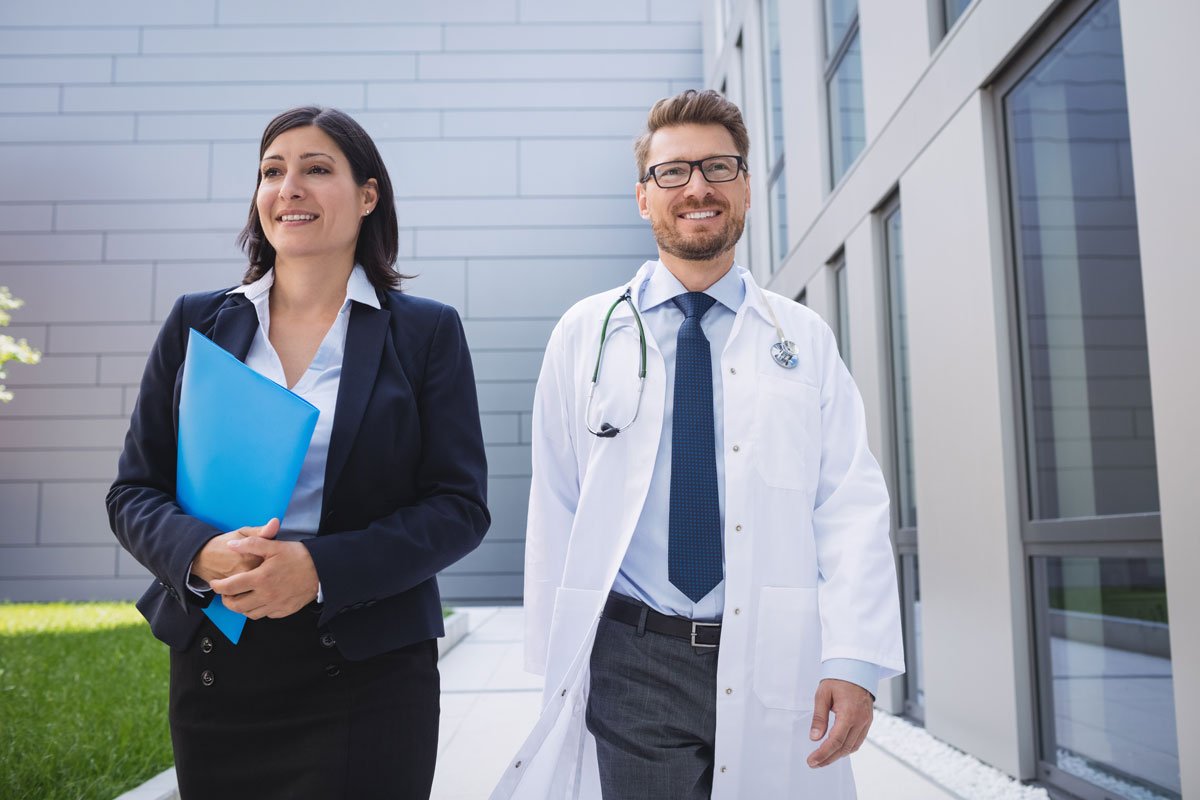
Clinic
We develop concepts for the best possible use of your entrance area that are modern, customer-oriented and, above all, friendly. Our concepts enhance your hospital and ensure that patients, guests and staff feel completely at ease. Lounge area, catering, store, hairdresser, florist, ATM or “office for rent” – anything is possible.
Entrance areas that are not only presentable, but also decorate the building and are customer-oriented thanks to the location of service facilities: We develop new and individual concepts for the use of the entrance area of hospitals; modern services for patients and visitors are offered here under one roof. Newly constructed or refurbished, the concept resembles a modern hotel foyer. Individually adapted to the needs of the hospital, an all-round service is offered to patients and visitors, 365 days a year. The Kanne Group provides you with comprehensive support for this project – from planning and financing to operation. Your hospital will experience a remarkable upgrade: whether on 2,000 square meters, as in the Dr. Horst Schmidt Clinic in Wiesbaden, or in smaller units – we will be happy to implement the upgrade for your property.
Hotels
The Kanne Group handles the entire value chain from investment, project development and planning, construction and complete furnishing to the operational management of hotels. Projects of this size and complexity require the knowledge of specialists – and it is precisely this hotel expertise that is concentrated in our team. Each of our partners is one of the best and most experienced in their field. Service orientation and equipment quality have top priority in our hotels. Trained staff are optimally attuned to the needs of our guests. Everything is just right here, from the ambience of the rooms to the food and the friendly, competent team.
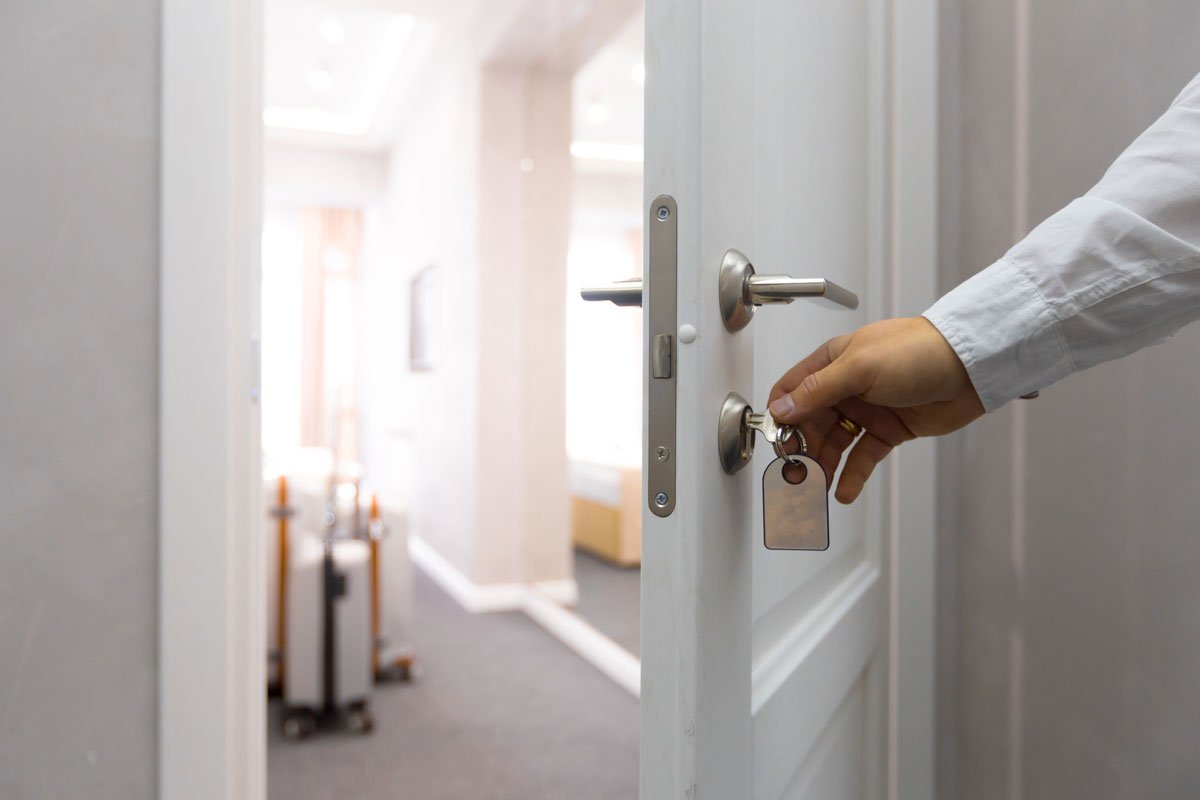
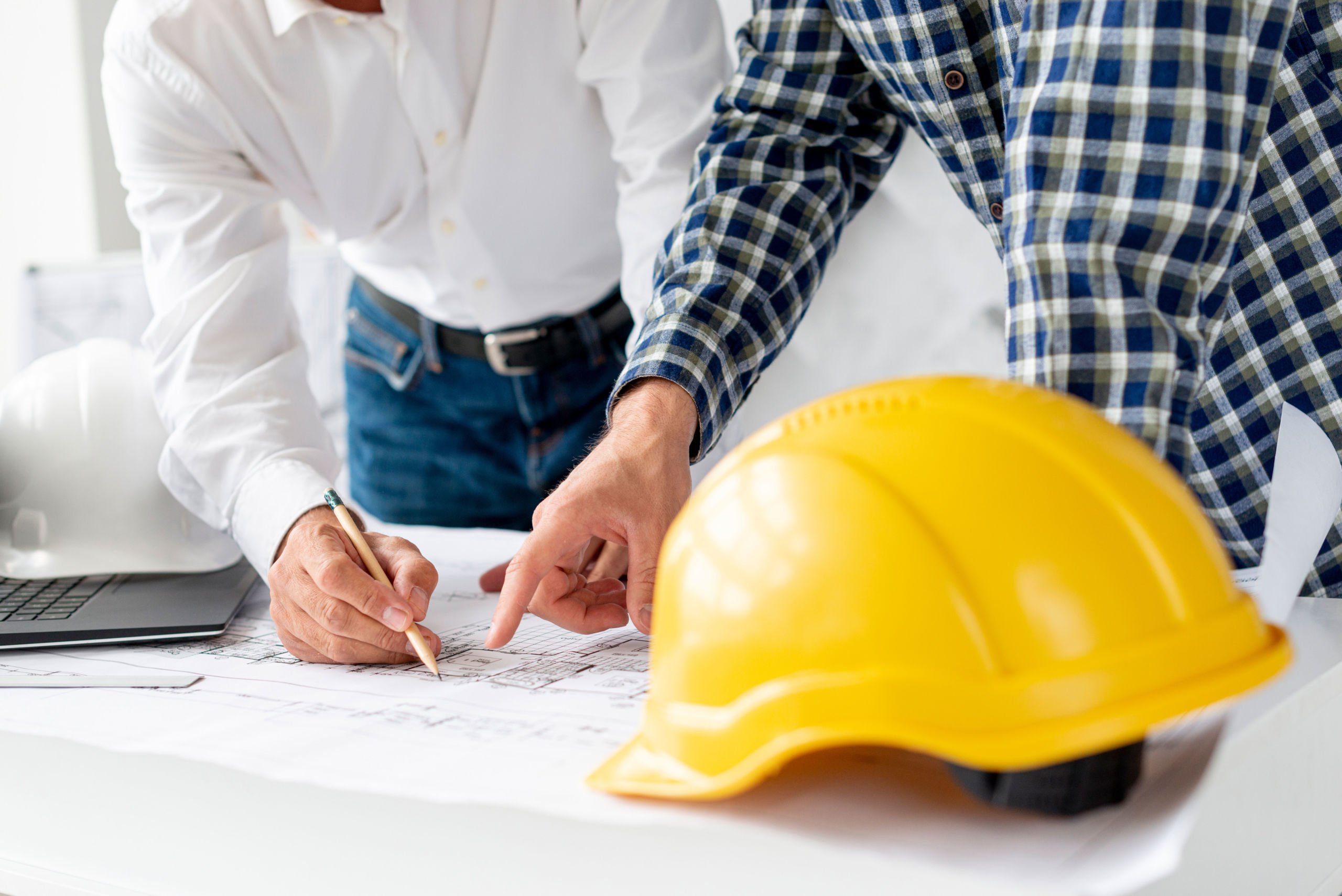
Building construction
We are also happy to realize challenging building construction projects for you. Our specially trained team of architects will provide you with professional support from the first pencil stroke to the completion of the project.
Current projects
DREI SEEN – Medical care center
Duisburg
The “Drei Seen” will be built adjacent to the Duisburg sports park. A medical care center with highly qualified specialists, experienced therapists and various health-related services. Thanks to its unique location directly next to the Sana clinics, patients will have shorter walking distances to medical care in future.

Completed projects

Modernization of Café Baumanns
Juist
Project completed
A breath of fresh air on Juist: a café shines in new splendor! With a completely redesigned counter, modernized seating areas and stylishly refurbished walls, we have created a unique ambience. The façade has also been given a subtle facelift that harmoniously rounds off the overall look. A place that invites you to linger and enjoy – see for yourself!
SERVICE CENTER AT THE TOWN HALL
Twist
Project completed
A service center has been created right next to the town hall in the center of Twist. A central location where citizens can do everything and take a break in the café by the lake in an idyllic setting.

Restaurant Wilhelm & Deli Alexander
Berlin
Project completed
With the two restaurant concepts in Berlin’s Humboldt Forum, we want to meet the diverse expectations of museum guests as well as the demands of fine dining. We operate the two restaurants in the heart of Berlin in a joint venture with the Gate Group.

Fasson Hotel
Heede
Project completed
Our aim was to design a hotel and room concept with four-star-plus character at a budget price. The Fasson Hotel impresses with its modern design, high-quality, cozy furnishings and a Nordic idyll that can only be experienced in this form in the Scandinavian tundra.
Charlie Drys
Heede
Project completed
Our grill house and bar concept “Charlie Drys” is the perfect symbiosis of traditional grill culture and modern food culture and stands for quality, comfort and convivial evenings. Under the motto “Easily Inflammable”, we ignite the love of grilled food, whether meat, vegetables, fish or delicious desserts.

Production hall Health Production
Heede
Project completed
In 2024, we completed a state-of-the-art production hall for Health Production. The new facility comprises a clean room measuring approximately 30.5 x 11.5 meters and meets the highest standards of quality and efficiency in the production of healthcare products.
There is also a Studio Heede photo studio next to the production hall. The studio offers around 132 square meters of optimal conditions for professional photo shoots and is another example of the versatile use of the new building.
With this project, Kanne Immobilien continues to set standards in the development and realization of tailor-made real estate solutions for a wide range of industries.
Photo studio Heede
Heede
Project completed
In addition to the new production hall for Health Production, Kanne Immobilien has also realized a modern photo studio for the renowned photographer Michelle Manning. In an area of around 132 square meters, she was able to create her own tailor-made space for her creative work.
The light-flooded studio offers perfect conditions for high-quality photo shoots and supports Michelle Manning in realizing her visions and projects in an inspiring environment. With this project, Kanne Immobilien is once again focusing on customized solutions that meet the specific requirements of its clients.



